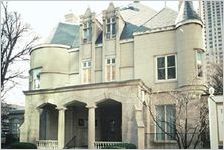Select "Records and Full text" to search both the metadata and available full text.
Select "Records" to search only metadata for items. (All items have metadata.)
Select "Full text" to search only the scanned or transcribed text for items. (Not all items have full text)
Use quotation marks to search as a phrase
Use "+" before a term to make it required (Otherwise results matching only some of your terms may be included)
Use "-" before a word or phrase to exclude
Use "OR", "AND", and "NOT" (must be capitalized) to create complex boolean logic
You can use parentheses in your complex expressions
Truncation and wildcards are not supported
| This Search |
Will Find |
| “Floyd Jillson” |
Records that have the name Floyd Jillson |
| girl scouts +low |
Records with the word low that also contain girl and/or scouts |
| brunswick -stew |
Records with the word Brunswick but not the word stew |
| “African American” AND art |
Records containing the phrase “African American” and art |
| bread AND (butter OR fruit) |
Records containing the words bread and butter or bread and fruit |
