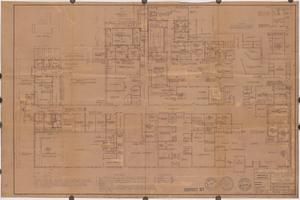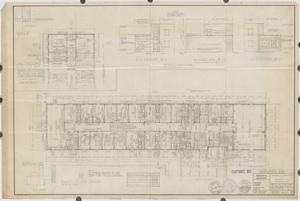- No277
Gregson and Ellis Architectural Drawings

Digitization of drawings created and produced by the architectural firm Gregson and Ellis and its predecessor, Gregson and Associates that include a selection of architectural drawings of facilities that provided public medical and mental health care in various counties in the State of Georgia, from 1940 to 1979.
Sensitive Content
Note on sensitive content: Though this digitized archival collection documents the cultural history of Georgia and provides evidence of state decision-making, users should be aware that as a consequence of the time period in which these documents were created, some records contain terms and annotations that are outdated and considered inappropriate or offensive for usage today.
More About This Collection
Creator
Ellis, David T., flourished 1939-1979
Gregson, Wilfred J., 1900-1998
Date of Original
1940/1969
Subject
Architectural drawing--United States--20th century
Atlanta (Ga.)--History--20th century
Georgia--History--20th century
Health facilities--Georgia
Mental health facilities--Georgia
Libraries--Georgia
Hospitals--Georgia
Courthouses--Georgia
Gymnasiums--Georgia
Auditoriums--Georgia
Stadiums--Georgia
Museums--Georgia
Funeral homes--Georgia
Public housing--Georgia
College buildings--Georgia
Apartments--Designs and plans
Architects
Architectural drawing--Designs and plans
Auditoriums--Designs and plans
Bank facilities--Designs and plans
Barbecuing--Designs and plans
African Americans--Segregation--Georgia
Discrimination in medical care--Georgia
African Americans--Civil rights--Georgia
African Americans--Georgia
African Americans--History--1877-1964
African Americans--Medical care--Georgia
African Americans--Social conditions--1964-1975
Cafeterias--Designs and plans
Chapels--Designs and plans
Church buildings--Designs and plans
College buildings -- Designs and plans
Commercial buildings--Designs and plans
Courthouses--Designs and plans
Dance schools--Designs and plans
Dental offices--Designs and plans
Engineering drawings
Exhibition buildings--Designs and plans
Food processing plants--Designs and plans
Funeral homes--Designs and plans
Gregson and Ellis Architects
High school buildings--Designs and plans
Hospitals--Designs and plans
Hotels--Designs and plans
House construction--Designs and plans
Libraries--Designs and plans
Liquor stores--Designs and plans
Museum buildings--Designs and plans
Nursing homes--Designs and plans
Park buildings--Designs and plans
Post office buildings--Designs and plans
Psychiatric hospitals--Designs and plans
Public buildings--Designs and plans
Public housing--Designs and plans
Public institutions--Designs and plans
Reformatories--Designs and plans
Rehabilitation centers--Designs and plans
Religious facilities--Designs and plans
Restaurants--Designs and plans
School buildings--Designs and plans
Shopping centers--Designs and plans
Stadiums--Designs and plans
Stores, Retail--Designs and plans
Warehouses--Designs and plans
People
Ellis, David T., flourished 1939-1979
Gregson, Wilfred J., 1900-1998
Location
United States, Georgia, 32.75042, -83.50018
United States, Georgia, Fulton County, Atlanta, 33.749, -84.38798
Medium
architectural drawings (visual works)
Type
Still Image
Description
Digitization of drawings created and produced by the architectural firm Gregson and Ellis and its predecessor, Gregson and Associates that include a selection of architectural drawings of facilities that provided public medical and mental health care in various counties in the State of Georgia, from 1940 to 1979.
Language
eng
Holding Institution
Kennesaw State University. Department of Archives, Rare Books and Records Management
Sensitive Content
Note on sensitive content: Though this digitized archival collection documents the cultural history of Georgia and provides evidence of state decision-making, users should be aware that as a consequence of the time period in which these documents were created, some records contain terms and annotations that are outdated and considered inappropriate or offensive for usage today.
![Ware County Memorial Hospital. [Cover sheet and site plan - Laboratory addition]](https://dlg.usg.edu/thumbnails/gkj/gead/gkj_gead_ware-02-174.jpg)








