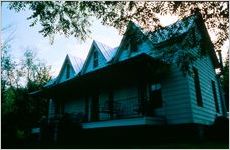- Collection:
- Gilmer County Survey : a history and inventory of Gilmer County land and homes pre 1975
- Title:
- Adams/Watkins House
- Creator:
- Pillsbury, Richard
- Date of Original:
- 1975-08-29
- Subject:
- Architectural surveys--Georgia--Gilmer County
Historic buildings--Georgia--Gilmer County
Architecture--Georgia--Gilmer County
Wooden-frame buildings--Georgia--Gilmer County - Location:
- United States, Georgia, Gilmer County, 34.69121, -84.45559
- Medium:
- color slides
- Type:
- Still Image
- Format:
- image/jpeg
- Description:
- Name of structure: Adams/Watkins House; Location: Georgia 5 1 mile south of Gilmer/Fannin Border at Luciu [unclear]; Present Owner: Claude Adams; Original Owner: Watkins; Style: Gothic; Façade Material: Aluminum over clapboard; Outbuildings: Smokehouse Garage; Plan: 1 1/2 Hall and Parlor; Alterations: Interior redone, L rear [unclear]; Condition - Structure: Good; Condition - Grounds: Good; Condition - Neighborhood: [no data recorded]; Notes: Moved from hill on opposite side of road. Board roof originally; Significance - Architectural: [no data recorded]; Significance - Historical: [no data recorded]; Recommendations for National Register: [no data recorded]; Additional Comments: [no data recorded]; Photos - Roll Number : 1; Photos - Negative Number: 1; Date: 1975-08-29; Surveyor: Pillsbury
- External Identifiers:
- Metadata URL:
- https://dlg.galileo.usg.edu/id:zhp_arch_001
- Digital Object URL:
- https://dlg.galileo.usg.edu/do:zhp_arch_001
- Language:
- eng
- Holding Institution:
- Sequoyah Regional Library System
- Rights:
-
