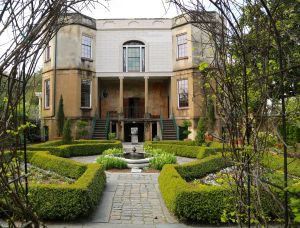- Collection:
- New Georgia Encyclopedia
- Title:
- Owens-Thomas House
- Creator:
- JR P
- Contributor to Resource:
- Image from JR P
- Date of Original:
- 2015-03-20
- Subject:
- Dwellings--Georgia--Savannah
Trees--Georgia--Savannah
Porches--Georgia--Savannah
Neoclassicism (Architecture)--Georgia--Savannah
Historic buildings--Georgia--Savannah
Buildings--Georgia--Savannah
Richardson-Owens-Thomas House (Savannah, Ga.)
Savannah (Ga.)--Buildings, structures, etc. - Location:
- United States, Georgia, Chatham County, Savannah, 32.08354, -81.09983
- Type:
- Still Image
- Format:
- image/jpeg
- Description:
- The Owens-Thomas House (1819) in Savannah was designed by architect William Jay. The Neoclassical mansion features a Regency-style side porch and a beautiful garden.
Photograph of the Richardson-Owens-Thomas House (1819) in Savannah, Georgia. This two-story home was designed by architect William Jay. - Metadata URL:
- https://www.georgiaencyclopedia.org/articles/people/william-jay-ca-1792-1837/owens-thomas-house_001/
- Digital Object URL:
- https://www.flickr.com/photos/ugardener/16852028828/in/photolist-rFa44b-h3DrCy-8Y4JRK-rXFVDg-rF9Ram-d84Maj-9SgsRa-f5UqgC-7CtYvY-9w4j76-8aWKWt-31SnfW-rXFfix-8aWC7R-28mp5es-r1WYrH-24vYXWq-8b11yQ-9w4g2i-9w7m1W-rFhNLi-27cAU4W-25U66dx-8aWHYM-8b14FA-9w4gf6-8aWJpe-8aWKxk-i4DgG-8aWMa4-8b15JJ-DrRVER-68siR-eFbqdG-8aWNqK-57ZUyR-5858y1-5Az7LT-GAP6LJ-8aWK86-57ZW7D-GAKk8m-57ZUT8-6PyCoX-f5EaGt-5qo8G4-HTmK5p-5qo8zD-bewwWR-MMnhFt
- Holding Institution:
- New Georgia Encyclopedia (Project)
- Rights:
-
