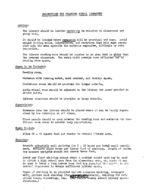SUGGESTIONS
.
-FOR-PL-AN-NIN-G
SCHOOL
LIBRARIES
)cation:
The library should be located centrally in relation to classrooms and study hall.
It should be located where e3Pansion will be practical and easy. Avoid weight bearing walls, laboratories, and restrooms that will make expansion into the area opposite the workroom expensive, difficult or even impossible.
The library reading room should be located in an area that is wider than the average classroom. The extra width permits more efficient use of reading room space.
Areas to be Included:
Reading room.
l~rorkroom with running water, work counter" and storage spaoe.
Conference rooms should be provided for larger schools.
Audio-visual room should be adjacent to the library but sound proofed to deaden noise.
Library classroom should be provided in large schools.
Supervision:
Entrance into the library should be placed where it can be easily supervised by the librarian at all times.
Glass panels should be used between the reading room and workroom and conference room areas to provide easy supervision.
SE8ce Needed:
Allow 22 - 25 square feet per reader in overall library area.
Shelving:
Provide adjustable wall shelving for 5 - 10 books per total pupil enroll-
ment. Estimate eight books per linear fU0t of shelVing. Length of shelv. ing between upright3 should not exceed three feet.
Avoid any floor shelving except where a counter height unit may be used to divide a high. school area from the elementary area, or, where it may be used to break a long narrow room that hns raault.:d "'roi h:-;dr,; tu U'>8 several classrooms to obtain sufficient library space.
Types of shelVing to be provided include magazine shelVing, newspaper unit, picture book shelving (for~IR,~~chools), shelVing for ref_ erence books~ recordings, etc. ~~'~Countyschool library specifications.)
Bulletin Boards:
Two bulletin boards, with one at least 31 x 61
Lighting:
Adequate lighting free of glare in reading room, conference room and workroom. Provide electrical outlets as sug~ested in Fulton County school library specifications,
Floor Covering:
Asphalt tile or sound absorbing material,
Exhibit Case:
One or more lighted exhibit cases in oo.t:ridor near library entrance are desirable.
Spaoe:
In planning high school libraries, state and regional standards (Southern Association) should be carefully studied.
100 or fewer pupils: One classroom,must accommodate largest class group, with additional space for workroom. This workroom space (approximately 11 x 22) can be divided with one half used for a library workroom and the other half used for a textbook room or clinic.
lO~300 pupils: Room large enough to seat 15% of enrollment, must aCCommodate largest class group plus 20 pupils. Additional space for
workroom must be provided. Allow 22 to 25 square feet per pupil in
overall library unit.
301-500 pupils: Same as above with workroom. Conference room space should be provided in workroom area,
500 and above: Same as above with seating capacity for 15% or first 500 and 10% of pupils over and above 500. Workroom and conference room space should be slightly larger (264 to 335 square feet). In general, if the library must seat over 100 pupils, a suite of rooms should be planned.
ShelVing:
Wall shelving to accommodate five - ten books per total pupil enrollment and not less than 500 books in schools with less than 100 pupils. Estimate eight books for each linear foot of shelving. A+low additional special sections of shelving for magazines and newspapers. Shelving should be adjustable and should not exceed seven feet in height.
-3-
Elementary School
Space:
Library attendance is largely by classes in elementary schools, so it would not be desirable to plan a library of less than classroom size,
7 - 12 teachers: Library area should be the size of at least one classroom plus workroom space. In these schools, the library can also be used as the audio-visual room. The additional space for a workroom (approximately 11 x 22) can be divided with one half used for a library workroom and the other half used for a textbook room or clinic.
12 - 18 teachers: One and one-half classrooms, plus larger workroom is desirable and the space should be used exclusively for library purposes, The library should house the audio-visual materials, but should not be used as a viewing room,
18 and above teachers: Additional apace up to two classrooms plUS workroom and conference room.
Shelving:
Wall shelving to accommodate five to ten books per total pupil enrollment. Estimate eight books for each linear foot of shelving. Allow additional special sections of shelving for magazines and picture books. Shelving should be adjustable and should not exceed six feet in height.
Combination Library Serving 12 Grades
Space:
The space allocated for a combination library should be determined by the pupil enrollment and should always include at least one and one-half classrooms plus workroom and conference room space. It is very important that the library space be in accordance with accrediting standards for high schools and that additional space be added to allow for use by elementary school classes.
Shelving:
Specifications regarding shelving and equipment for elementary and high school libraries should be followed.
-4-
public Librarz
In planning library quarters in a rural consolidated school, careful considera.tion should be given to summer service and service to the community, If the library is to serve as a branch or deposit center for a county or regional library, easy access from the outside should be provided. Additional space for adult service vill be necessary.
When the Negro school is located near the center of Negro population, a comblnation of school and public library would be desirable, A special room for county or regional library service might be connected with the school library.
